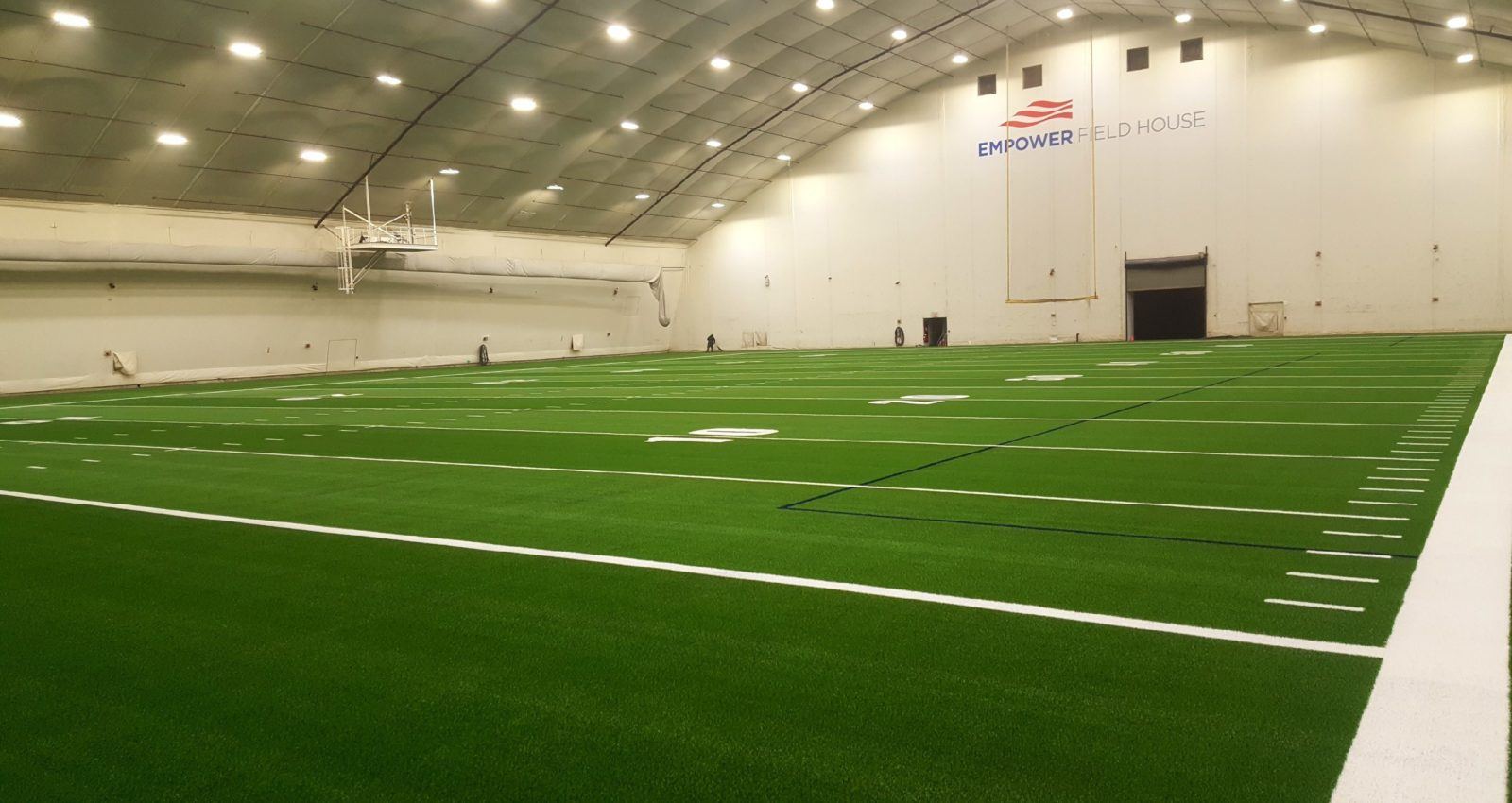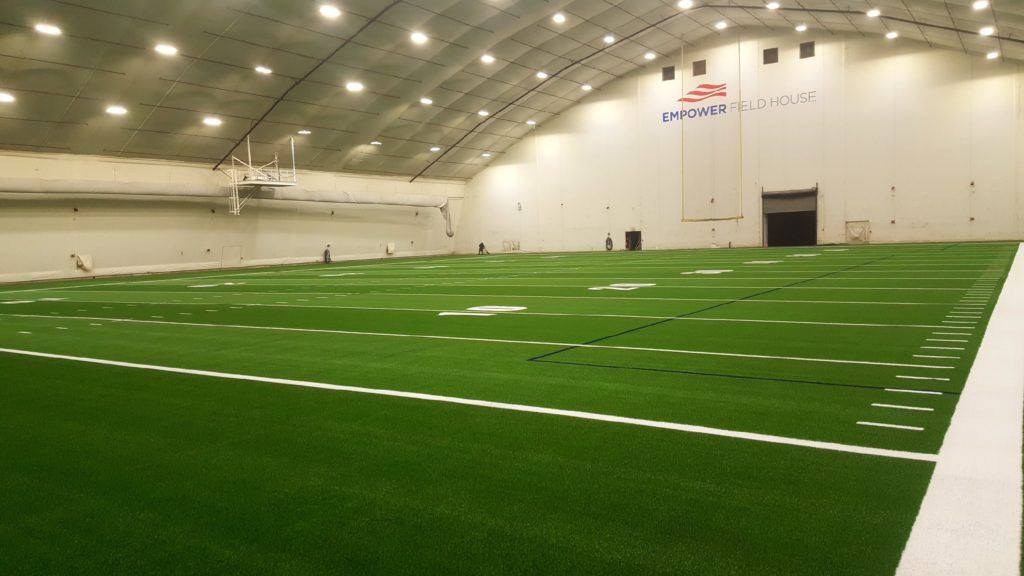
Gillette Stadium Practice Facility
Project
This project consisted of the demolition of the existing practice facility and ground-up build of the new practice facility. Construction consisted of new site transformer feeding to 1,200 amp service, sub-panels, sports lighting, fire alarm, and general duty power for the purpose of mixed-use with the practice facility as well as convention space.
Special Challenges
The new electric room was built in masonry block construction next to the vinyl “bubble” practice structure which made it difficult to transition conduits due to potential expansion issues. New “bubble” building was built with interior and exterior vinyl layers pulled over the steel skeleton frame (with approximately 6 feet of space between) that was set in space ahead of time. All branch circuits and fire alarm wiring had to be run through the void between the vinyl layers forcing the wiring to be prefabricated on the individual structures ahead of time to avoid the need to work on the stretched vinyl after the fact.

